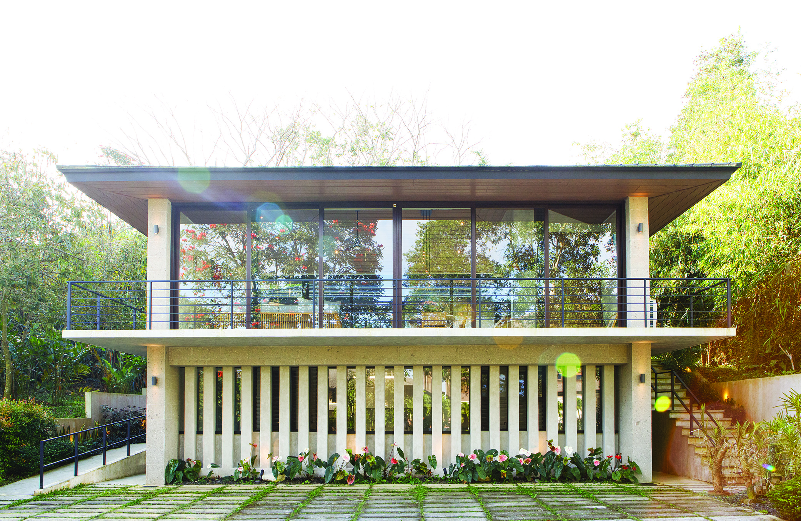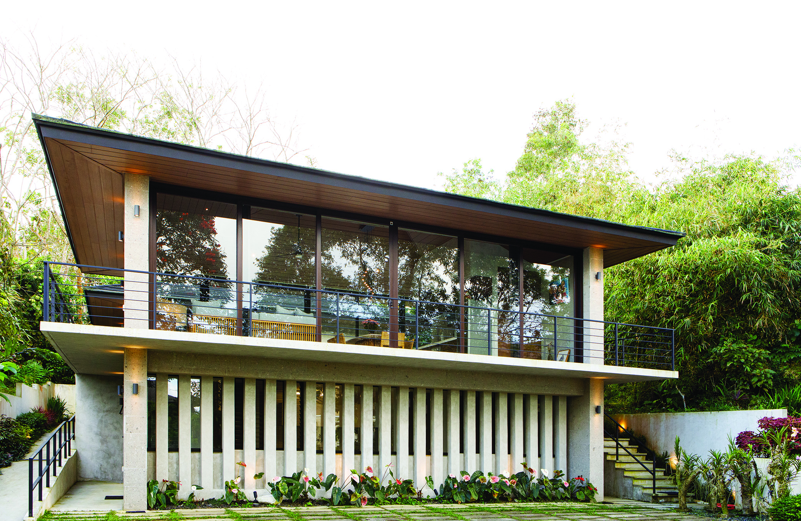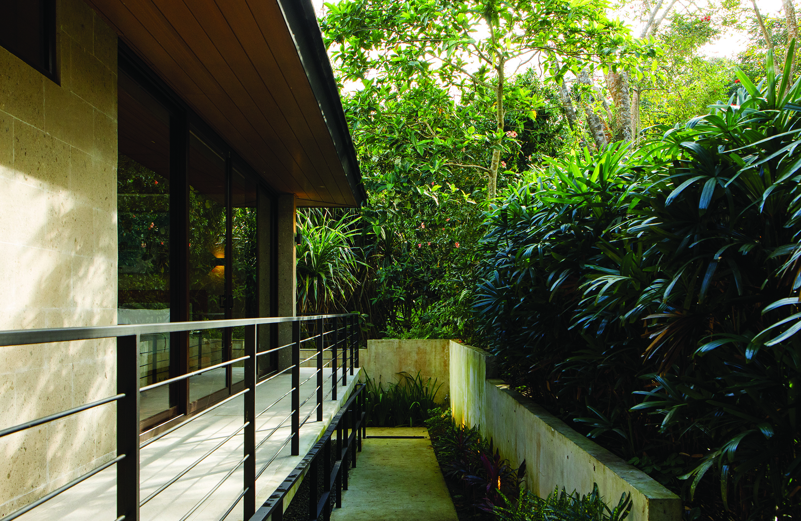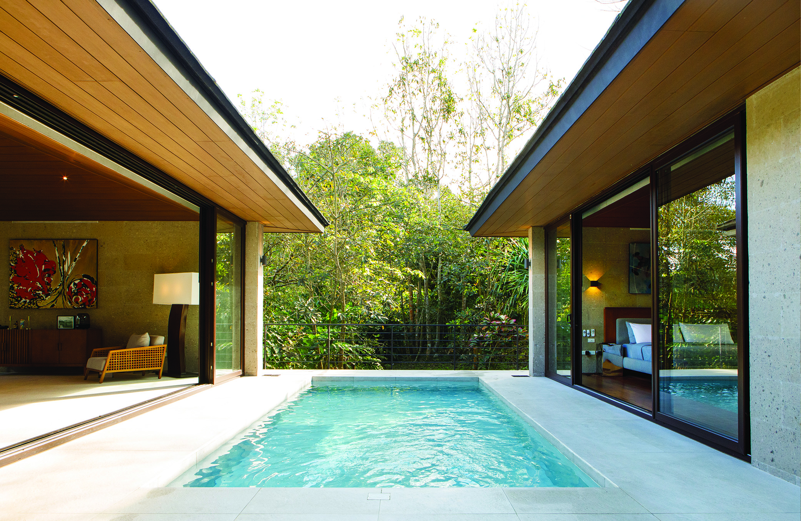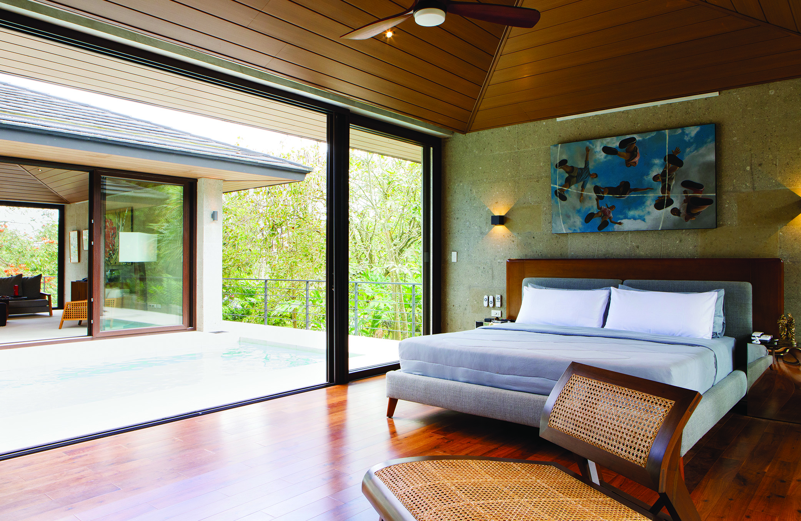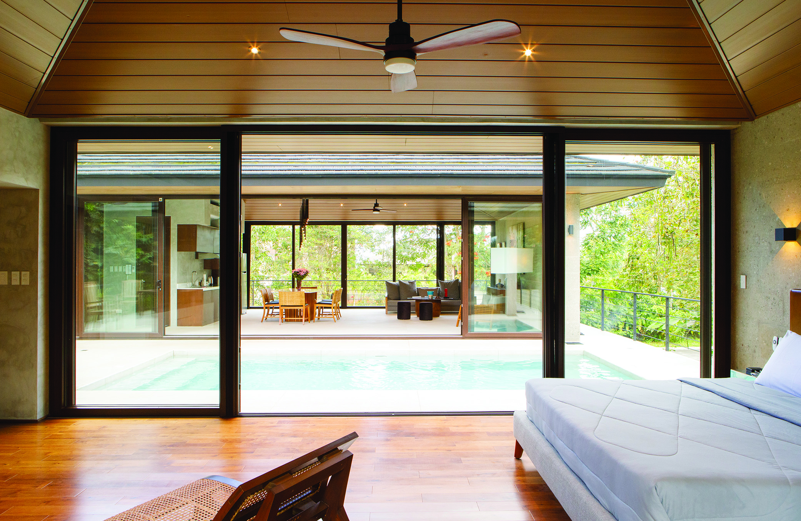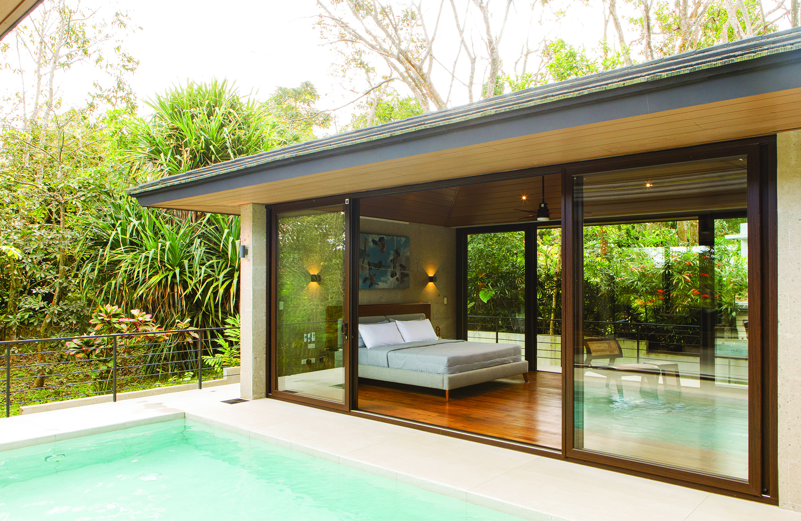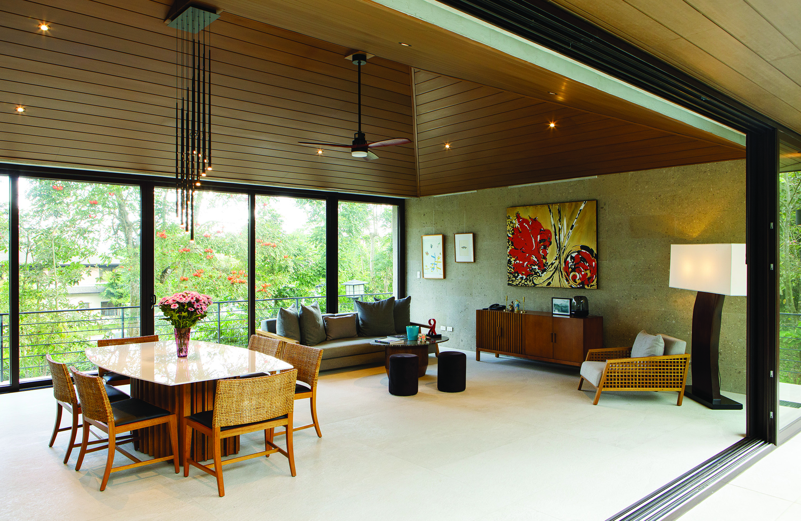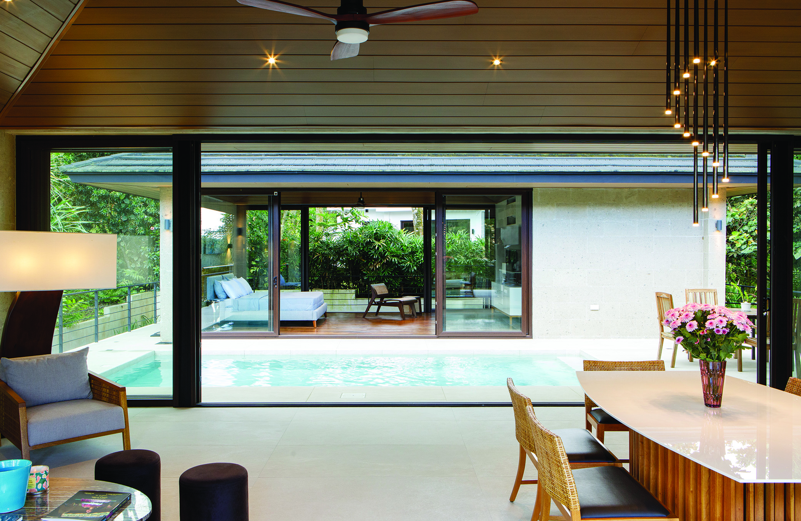PARALLEL HOUSE
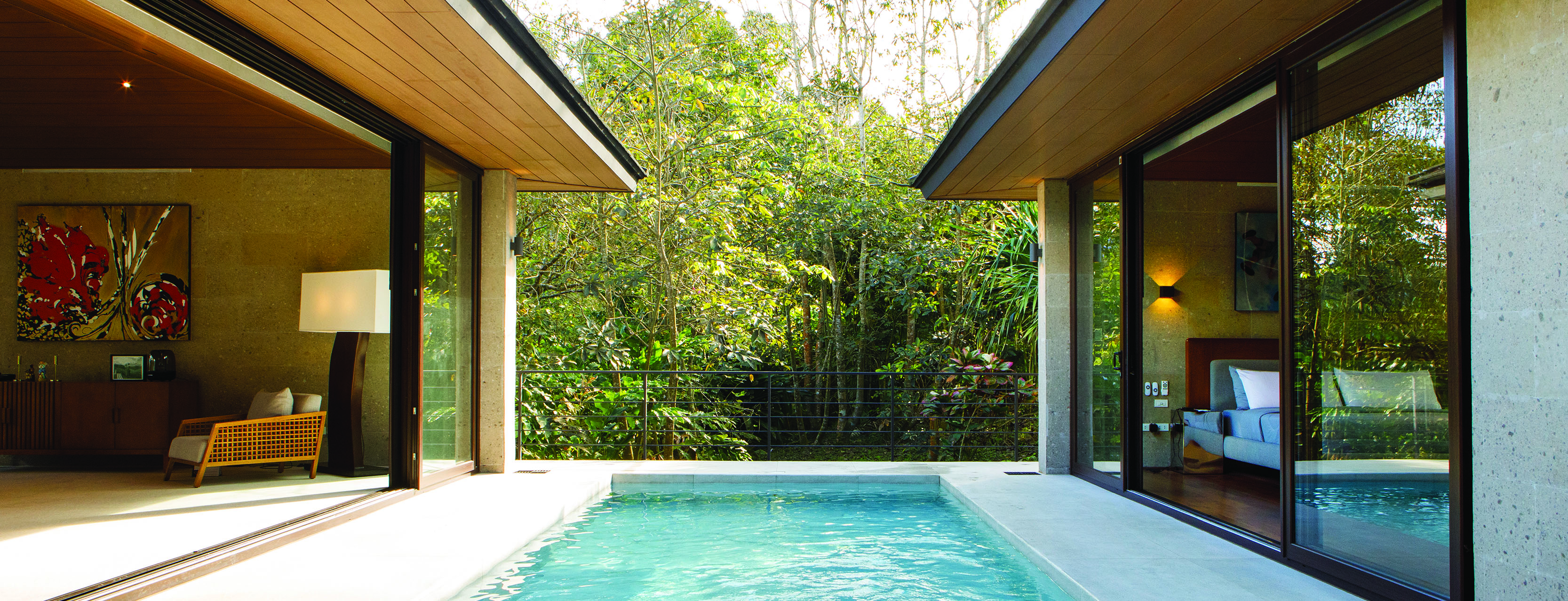
2020
This vacation house in Tagaytay references two types of traditional Philippine houses: the bahay kubo (a suspended hut with a utility area below) and the bahay-na-bato (a stone house with unique ventilation strategies).
The house is on a hill, and is split into two parallel adobe-clad pavilions, with a small swimming pool in between. The structure fronting the street has two levels: the upper floor contains the living and dining areas, while the lower floor contains the caretakers’ quarters, a second kitchen and utility area. The structure in the back sits on-grade at the top of the hill, and contains the master suite.
The windows of the twin structures open up completely on their long sides, letting the light and air pass through from the front to the back of the property. The utility area on the lower ground floor has a facade that resembles a ventanilla (in Philippine architecture: an additional opening under the main window, with sliding panels behind grills or balusters for ventilation), translated here as glass louvers behind precast concrete pillars. An accessibility ramp wraps around the house and blends in with its surrounding landscape.

