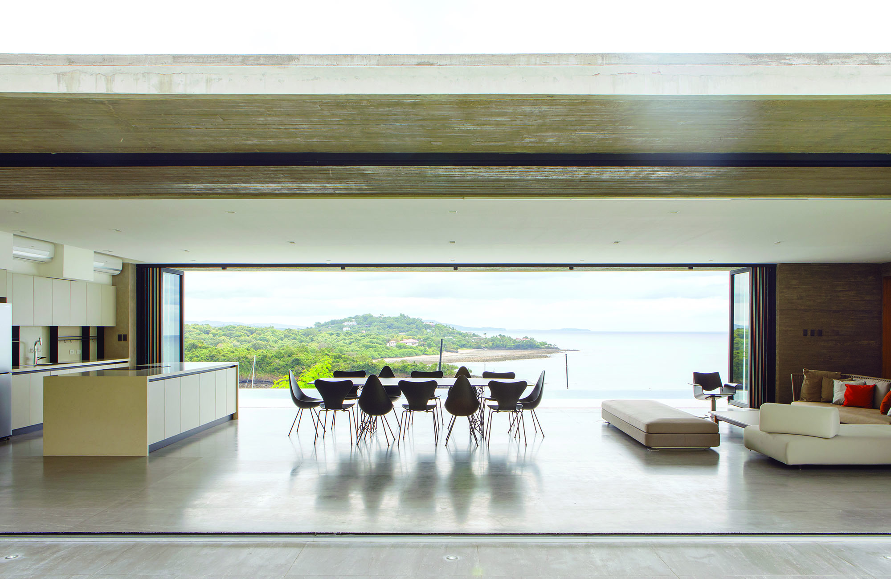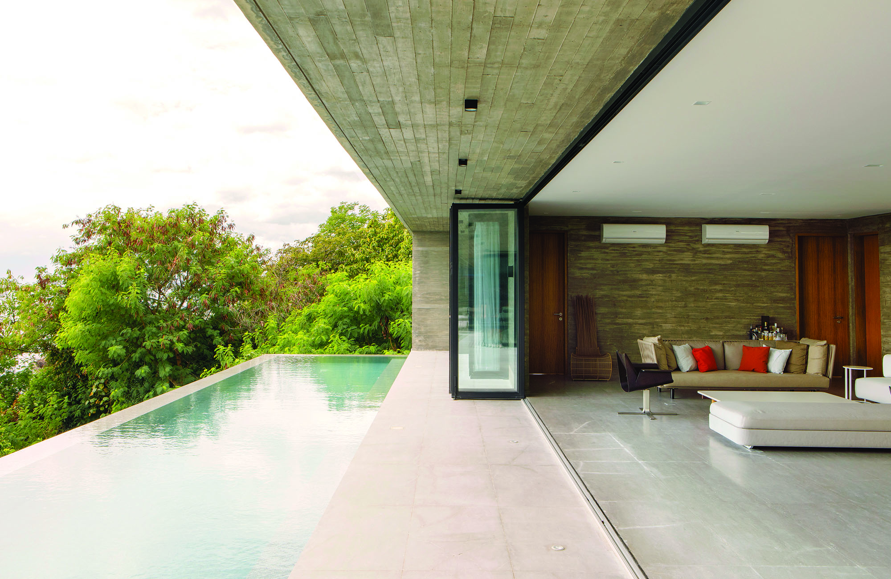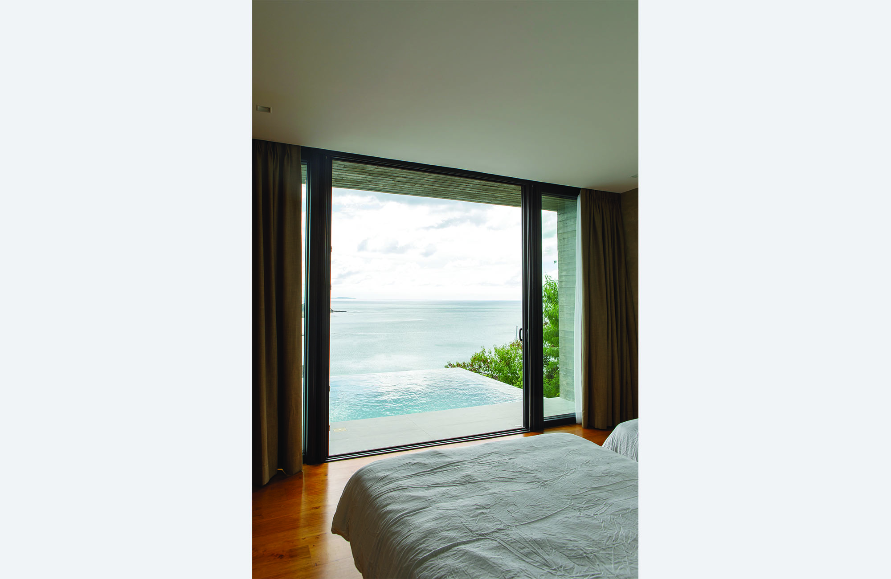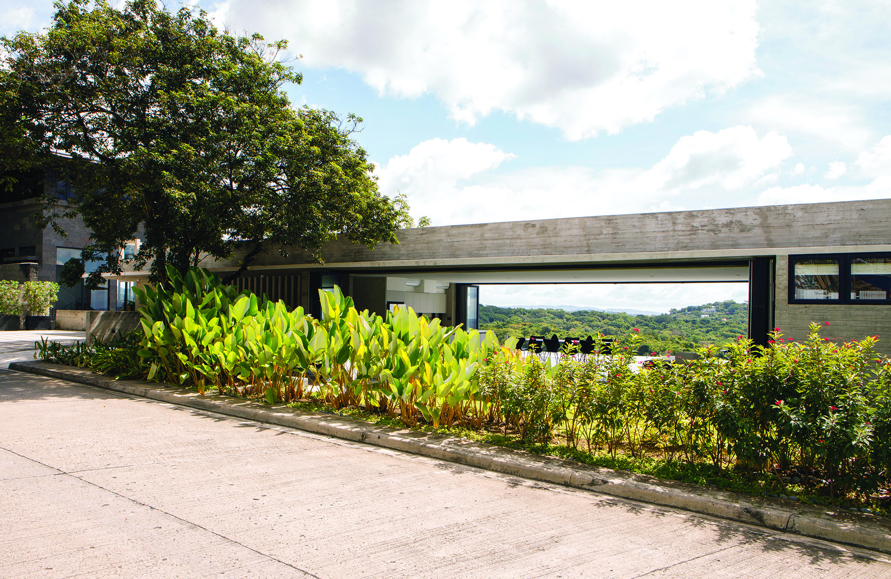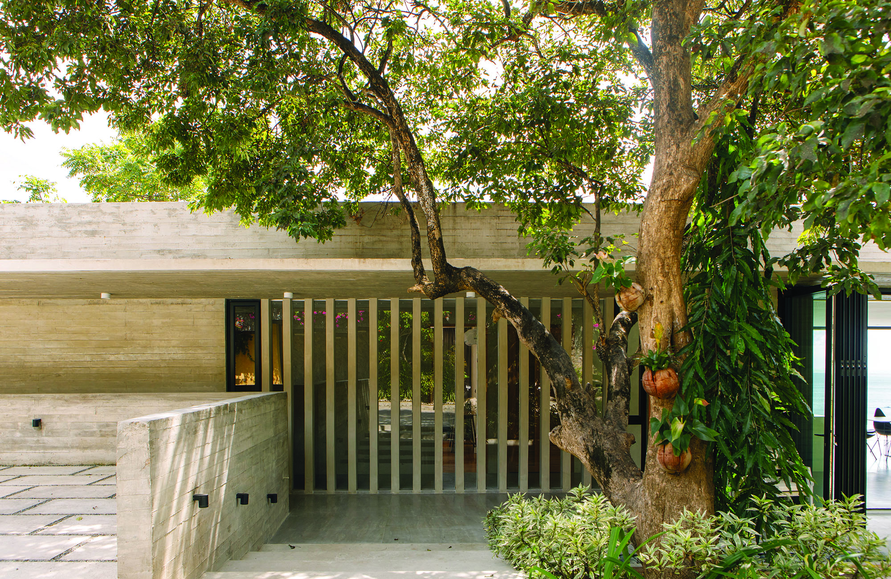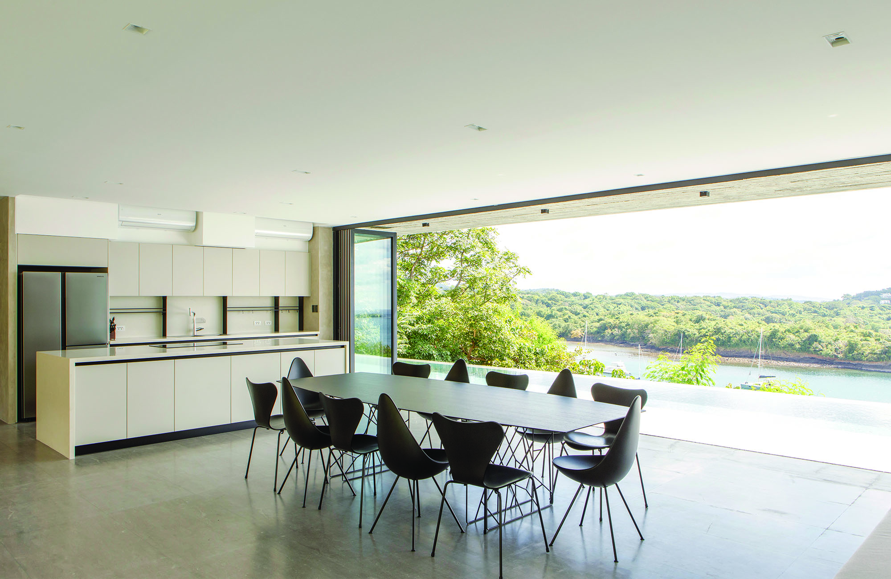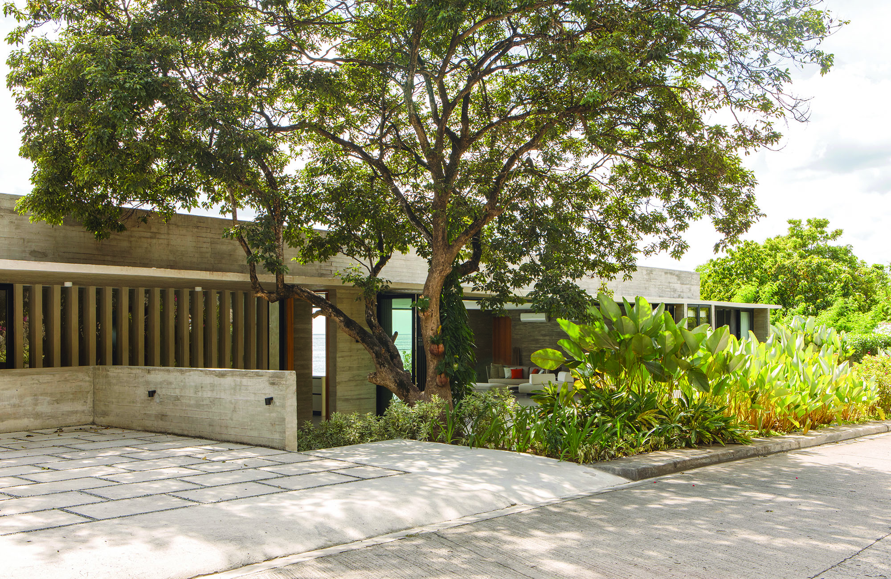LANAI HOUSE
(CONCRETE HOUSE BY THE OCEAN)
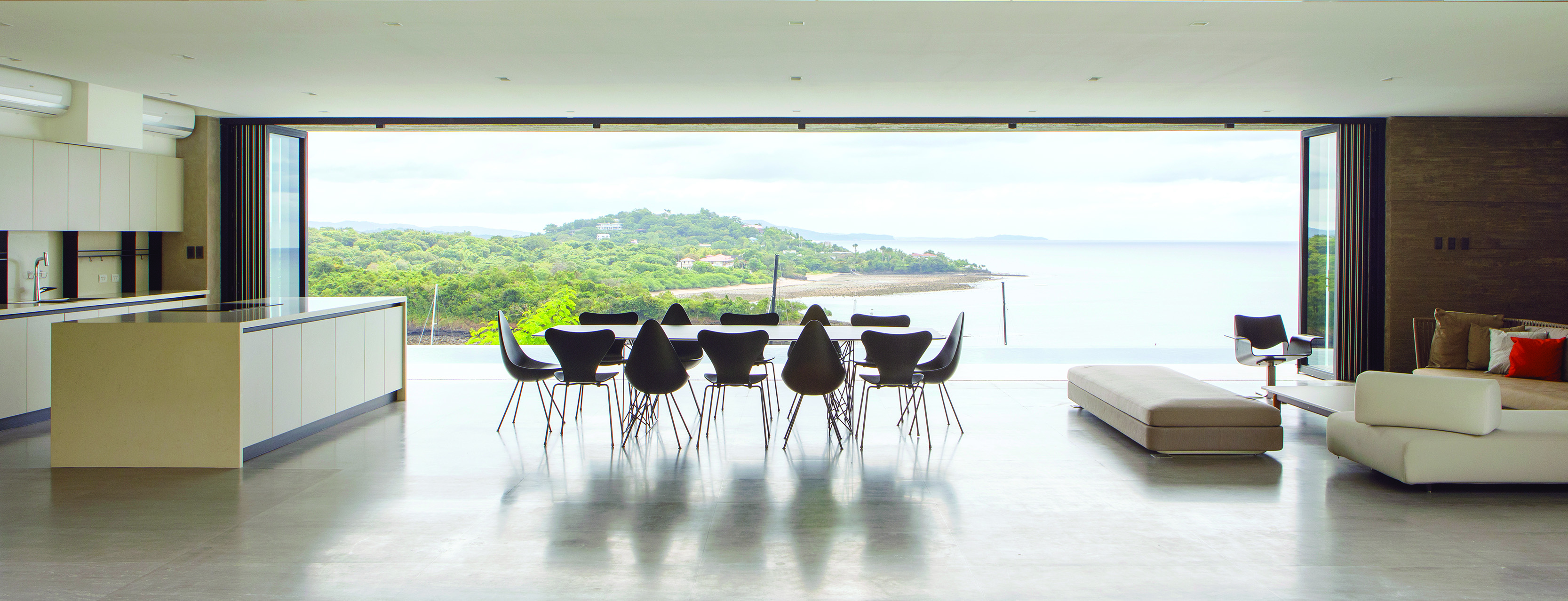
2023
The house is located in Nasugbu, Batangas, on a cliff by the ocean. The concrete structure formed with recycled wooden boards was designed so that the entire house reads as a covered terrace overlooking the ocean. A long main floor is suspended over two adjoining lots, with the caretakers’ rooms and utility area in the lower ground floor.
At the center of the house is a 12-meter long living and gathering space that opens up completely in front and rear, acting as a portal to a wide-frame view of the sea, thus letting nature become its main feature, and allowing light and wind to penetrate through the structure. A pool runs parallel to the opening, blurring the lines between the man-made structure, the sea, and the sky. Bedrooms are placed on both ends of the living area.
We built the house on the highest part of the land to maximize views and to minimize its footprint, and did away with elements such as exterior ceilings or wall finishes and claddings that could deteriorate more easily in the humid, seaside climate. Concrete ledges provide protection from the heat and rain, and the roof doubles as another terrace.


